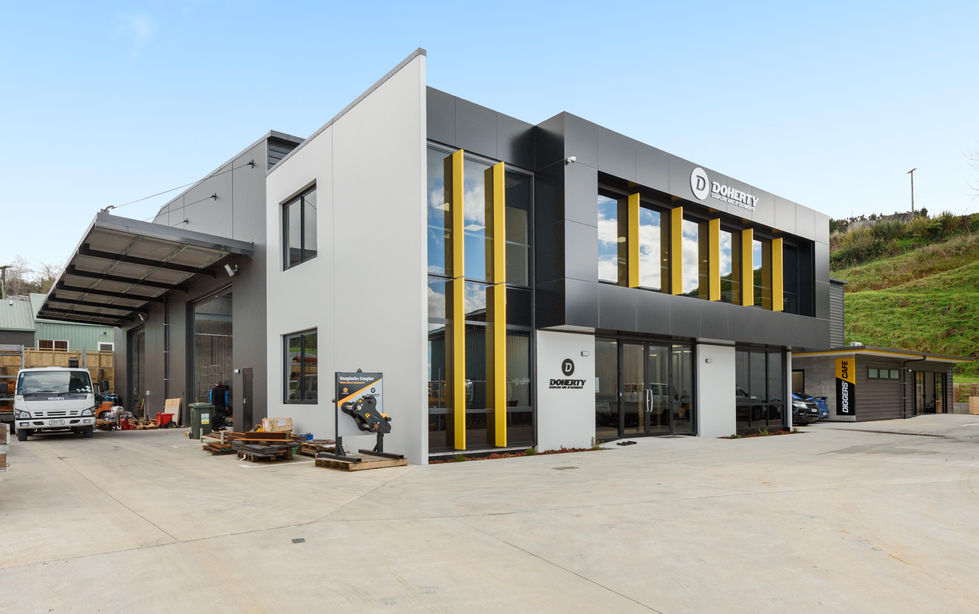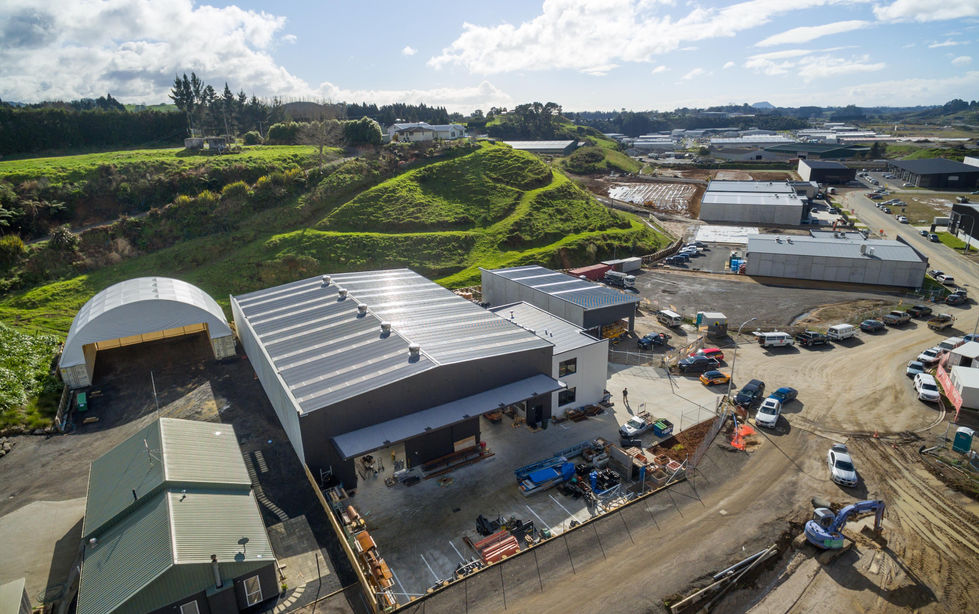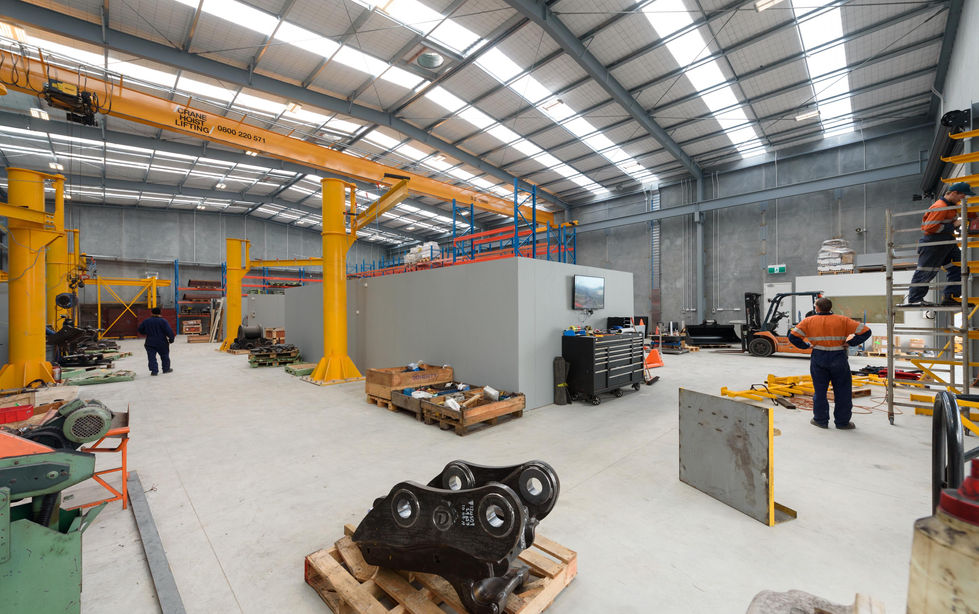

June 2017
Doherty Couplers & Attachments
Doherty Couplers & Attachments New Zealand head office is soon to be completed mid 2017.
Designed to include 1000sqm of high stud workshop, a 26m gantry crane, 280sqm of high spec offices, ablutions and a 6m cantilevered canopy all on a limited section.
The workshop envelope consists of concrete precast panels which emphasis the industrial nature of the project, while the office envelope which consists of glazed curtain wall, aluminium composite cladding & powdercoated louvres link to the companies modern and innovative technology.
This demanding site required detailed thought and planning with Fire, Structural and Geotech Engineers to overcome retaining, zoning restrictions, bund walls and a challanging site entrance.
Client has moved in!! Check out the finished product











